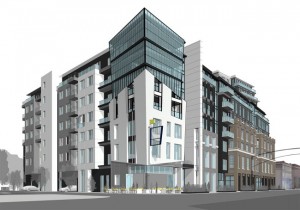The Short North White Castle Project Gets an Update
 As was just reported by Walker Evens of Columbus Underground, and just about everyone else, Borror Properties revealed its latest design update for the 11 story proposed replacement for the old pre WWII White Castle located at second and HN High Street.
As was just reported by Walker Evens of Columbus Underground, and just about everyone else, Borror Properties revealed its latest design update for the 11 story proposed replacement for the old pre WWII White Castle located at second and HN High Street.
After feedback from the Victorian Village Commission in April, Borror made some very visible design changes and some not so visible.
The commissioners asked Borror to break up the facade so it would look like several buildings instead one huge facade facing High Street.
The changes were to setback the building a bit more from the sidewalk and to tier the north end of the building so it blends better with the three story existing buildings to the north. Then, in my opinion, the building was modernized substantially to provide a nice contrast between all of the surrounding historic buildings and this one.
Then, not as visible, going from 11 stories with 150 apartments and 10,000 square feet of badly needed net leased Columbus retail and restaurant space plus the obligatory White Castle on the corner to 140 units with third floor office for a combined total of 24,000 square feet of office . Still though, with the White Castle on the corner.
If you compare what I have pictured, rendering by Berradi+Partners, versus last month, you’ll see that the design was changed substantially, and in my opinion, now looks much better.
We certainly need more net leased restaurant and retail space in the Short North, but also need some new office space as the supply has gotten really tight. This helps plus looks a bit better than the old White Castle.
Anyone for 11 story sliders?



 Follow
Follow

