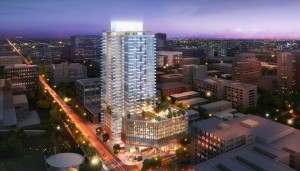Another Mixed Use High Rise For Los Angeles Core
 This one at 33 stories in the Los Angeles historic core will contain 320 market rate apartments plus 22 very low income units and 86 workforce housing units. Still not sure what ‘workforce’ means in terms of rent.
This one at 33 stories in the Los Angeles historic core will contain 320 market rate apartments plus 22 very low income units and 86 workforce housing units. Still not sure what ‘workforce’ means in terms of rent.
TCA Architects did the design work. Pretty nice for Pershing Square.
The studios range in size from 407 square feet up to 602. The one bedroom run from 607 square feet up to 846 and the two bedroom from 1,085 up to 1,326 square feet. so it sounds like pretty decent sized units. Rents haven’t been released yet.
As always, there will be ground floor Los Angeles net leased retail. I believe it’s going to be right around 28,000 square feet in triple net retail space.
Parking is going to be an 8 story garage with two of that underground.
Developers are hoping for an improvement this year so work can begin in 2016.
Application filed with Los Angeles at the link.
http://dlanc.org/sites/dlancd7.localhost/files/4th%20Hill%20-%20Entitlement%20set.pdf



 Follow
Follow
