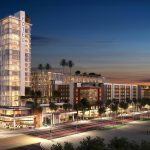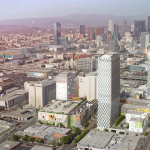Kaufman Ten Story Mixed Use Project in Short North at 2nd and High
This is amazing, and exactly where we need to be heading with architecture in Columbus. In my opinion, this is the overall best looking building, proposed or under construction in Columbus. And congrats to Brian Kent Jones Architects.
We’ll soon see if the design can survive what the Victorian Village Commission will attempt to do to it. Maybe they should have started with 15 stories so that they compromise on ten. And it’s really a shame that this won’t be facing High Street. Today, August 11, is the day for its first review by the Victorian Village Commission so we’ll know much more by tomorrow morning.
Anyway, for a few other details: 155,000 square feet of for sale condos. 30,700 Square feet of office space. Carve up around 7,000 – 10,000 square feet to create a stellar co-work / accelerator / incubator space. Anyone up for it? I also hold a California license and we’re doing a bunch of it out there in the Venice area. Who is going to step up to the table to do the same here?
And last, but not least, 5,000 square feet of ground floor net lease retail space here in the Short North district of Columbus Ohio.
Also included will be 28,000 square feet of rooftop terrace and third floor pool terrace plus a 250 space parking garage.
Preliminary lease up of the office and retail space will begin as soon as they’re sure it will eventually get approved. As always, if you’re interested, contact me, Scott Harris Realtor at 614-905-6614.



 Follow
Follow


