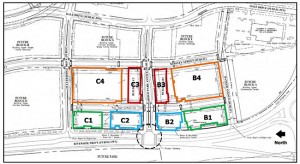Latest Approved Bridge Park Plans for Dublin Ohio
 The city of Dublin, Ohio approved the basic development plan for the Massive Bridge Park Development.
The city of Dublin, Ohio approved the basic development plan for the Massive Bridge Park Development.
Once completed The Bridge Park Development is expected to be over one million square feet of residential, 222,000 square feet of office, 120,000 square feet of retail, 136,000 of conference and hotel, 92,000 square feet of restaurant plus a 25,000 square foot fitness center.
The overall Bridge Street corridor plan is to include developments by Edwards, Casto and Crawford Hoying with about 80% of the total to be Crawford Hoying
Last week the city council approved the plan presented by Crawford Hoying to include in the first phase, construction of eight mixed use buildings ranging in height from five to six stories that will house 371 housing units, 170,000 square feet of office, 87,000 square feet of restaurant and retail space and 1,866 garage and on-street parking spaces.
The above will be on the west side of the site along Riverside Drive. Further phases will be constructed north, south and east of phase one.
Basic description of the eight buildings are:
B1 – six story 157,833 square feet with ground floor restaurant, retail and second floor office. Residential units will be floors three through six.
B2 – six story 91,081 square feet and will follow the same format with ground floor retail and restaurant, second floor office with residential on floors three through six.
B3 – Six story 83,961 square feet with ground floor restaurant and retail and residential on floors two through six.
B4 – Five story 280,409 square feet with six floors of parking and five floors of residential.
C1 – Five story 88,557 square feet with ground floor restaurant and retail and residential on floors two through five
C2 – Five story 94,440 square feet and same as above
C3 – Six story 89,173 square feet with ground floor restaurant and retail, second floor office and residential on floors three through six
C4 – Five story335,086 sqaure feet building with six floors of parking and five of residential units.
http://www.crawfordhoying.com/development/bridge-park-dublin/
The Casto and Edwards developments are detailed in the following links:
324-unit residential project from Edwards Communities and a 392-unit residential project from Casto.
Anyone who is interested in the retail, restaurant or office component of the development can contact me, Scott Harris at 614-905-6614 for additional information on leasing. It’s not too early to reserve your space.



 Follow
Follow
